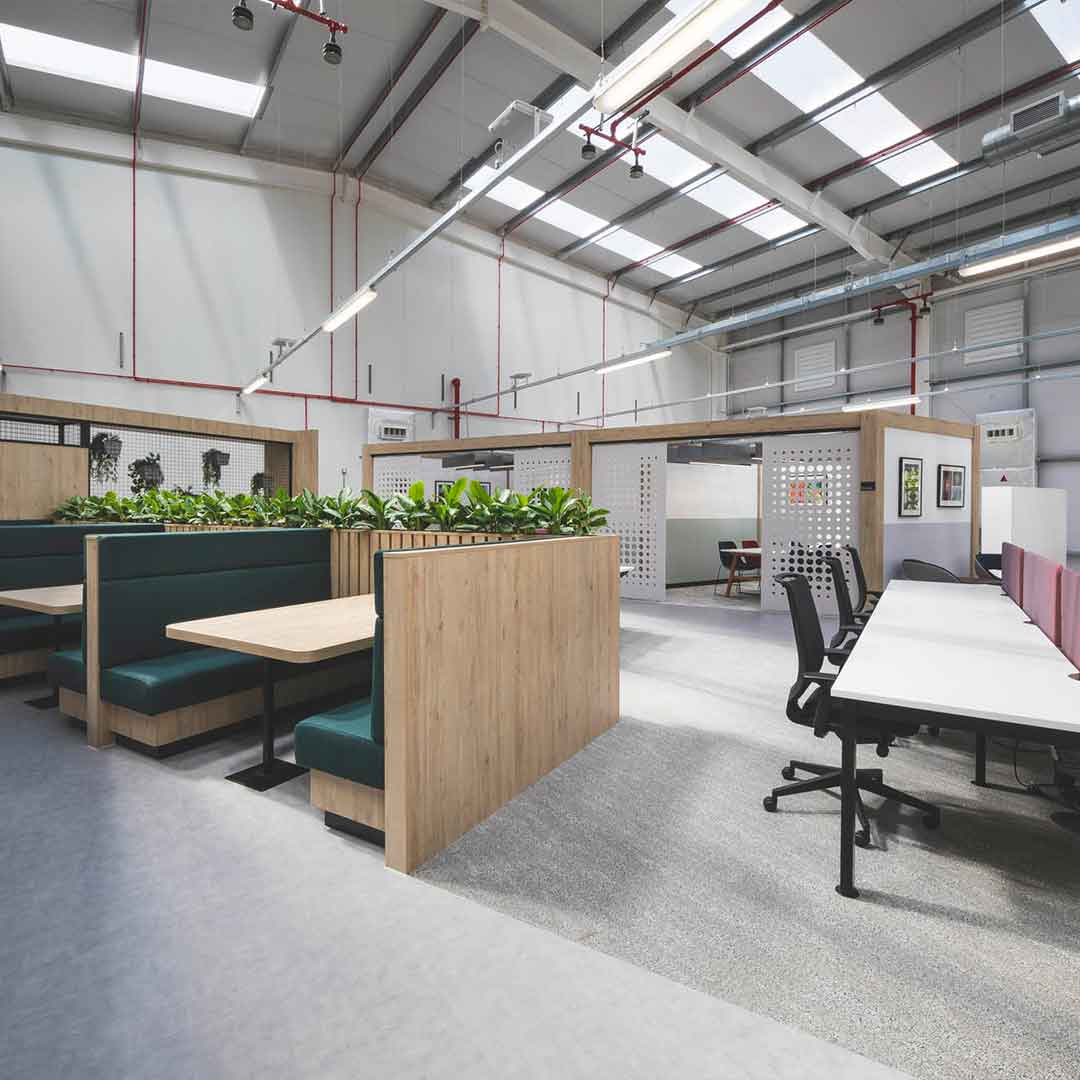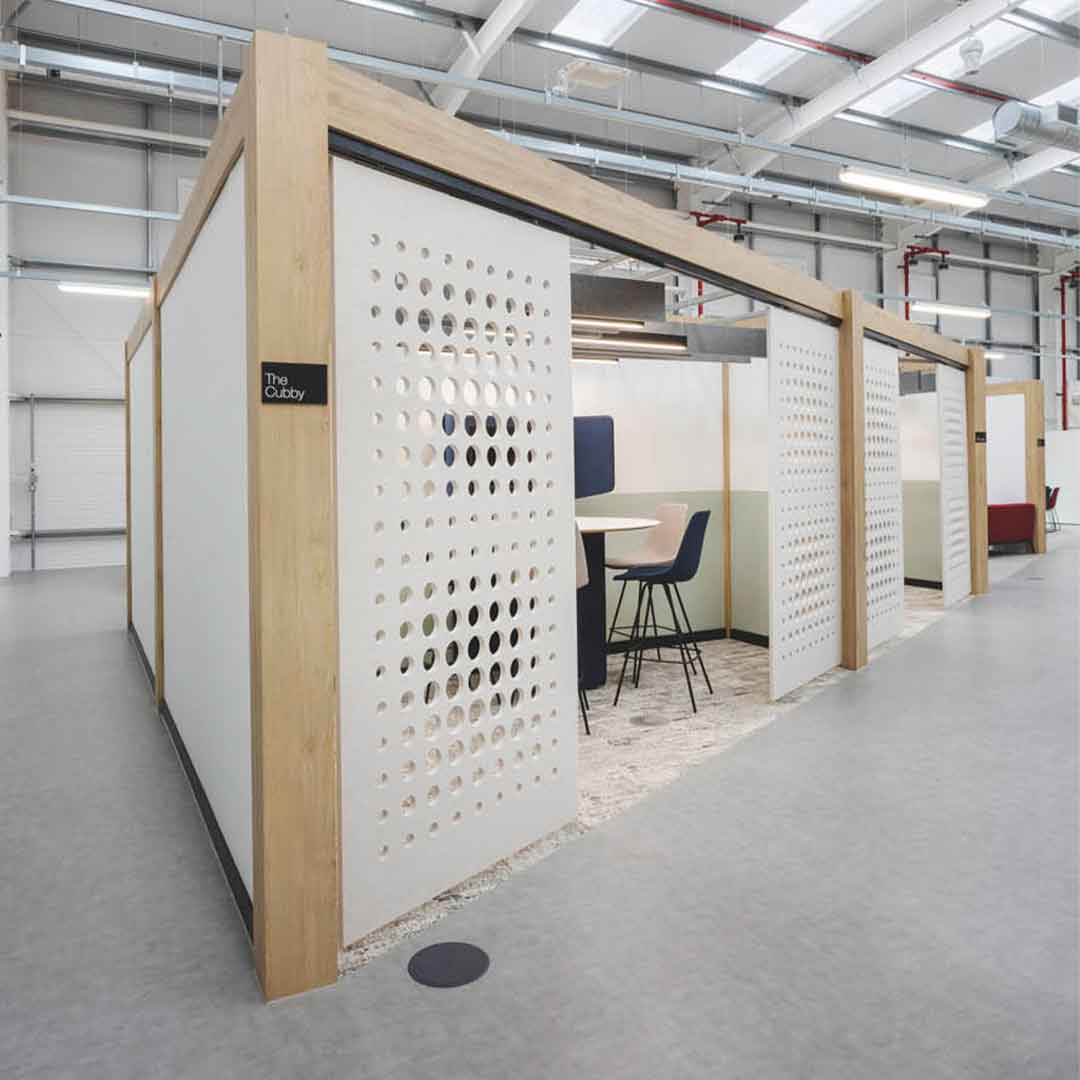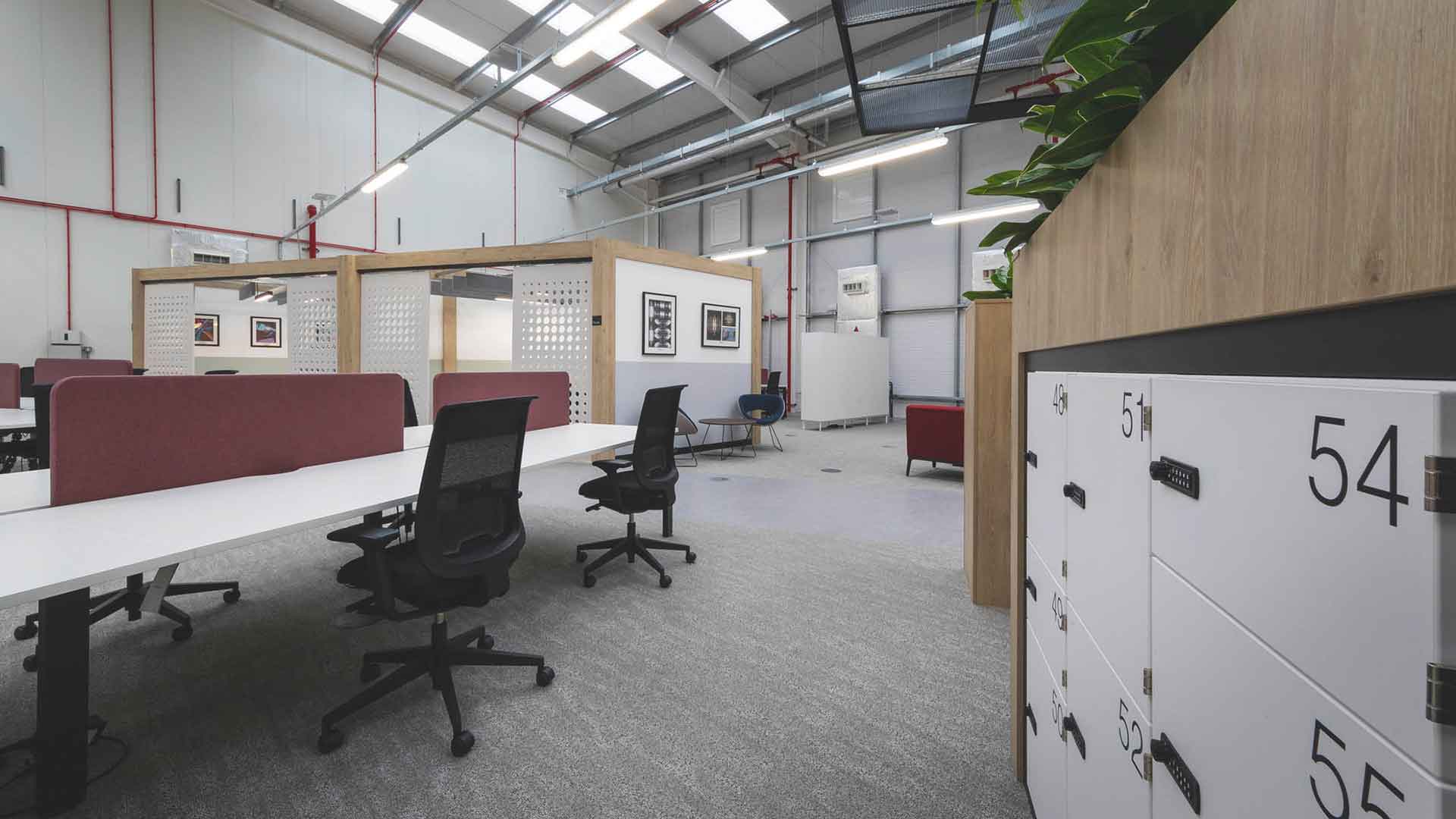Claremont’s design team (in partnership with Arcadis) were tasked with transforming an empty warehouse in Milton Keynes in to a hybrid working, future flexible workspace for their client, AQA.
The vast, 32,000 sqft space is entirely open-plan, and the new layout incorporates a variety of defined spaces, including a number of collaborative work zones that can be used for group tasks and meetings. Creatif were approached to design, manufacture and install flexible space and acoustic comfort solutions for these collaborative zones.


