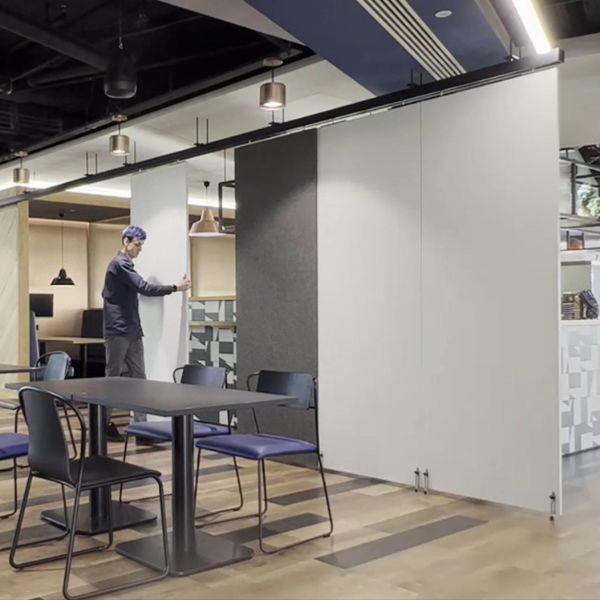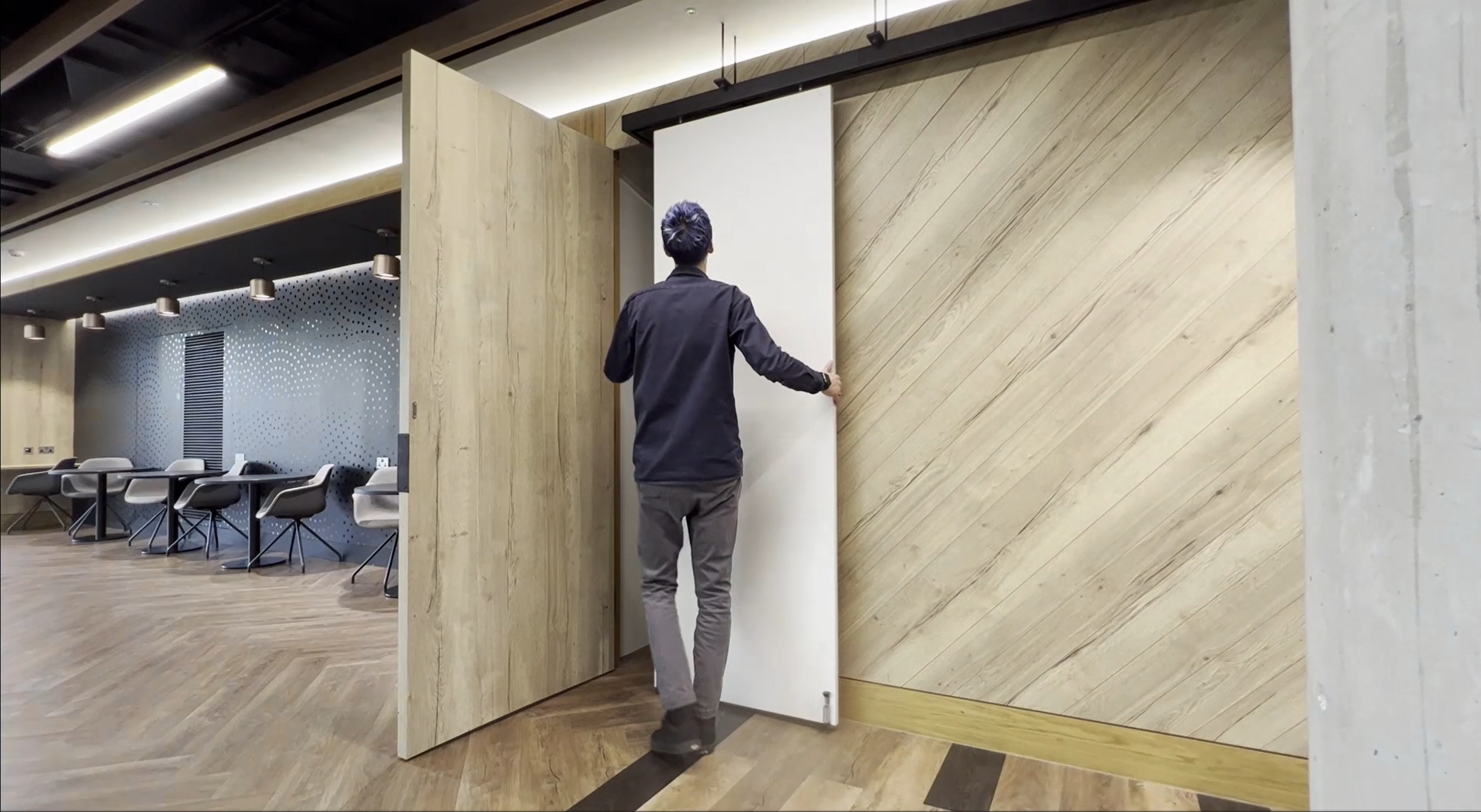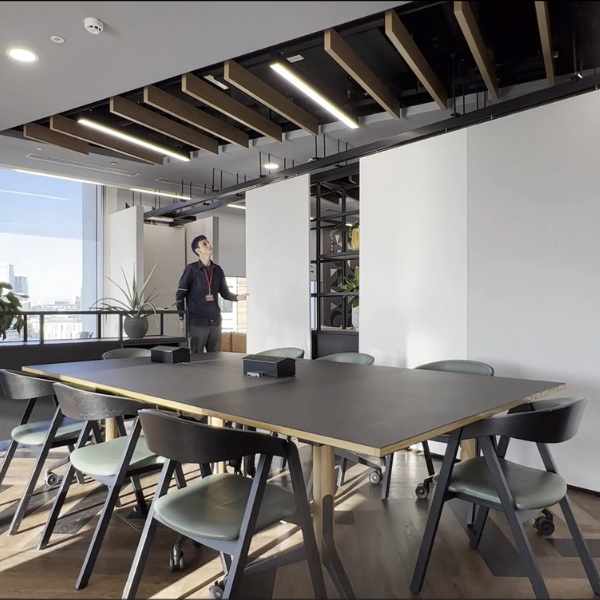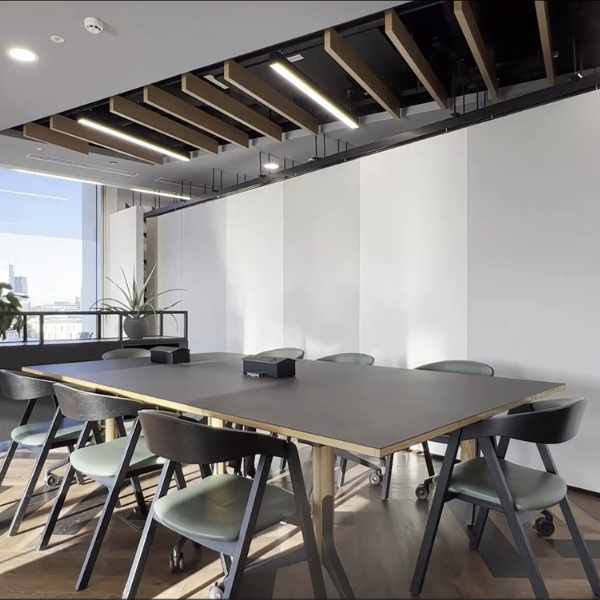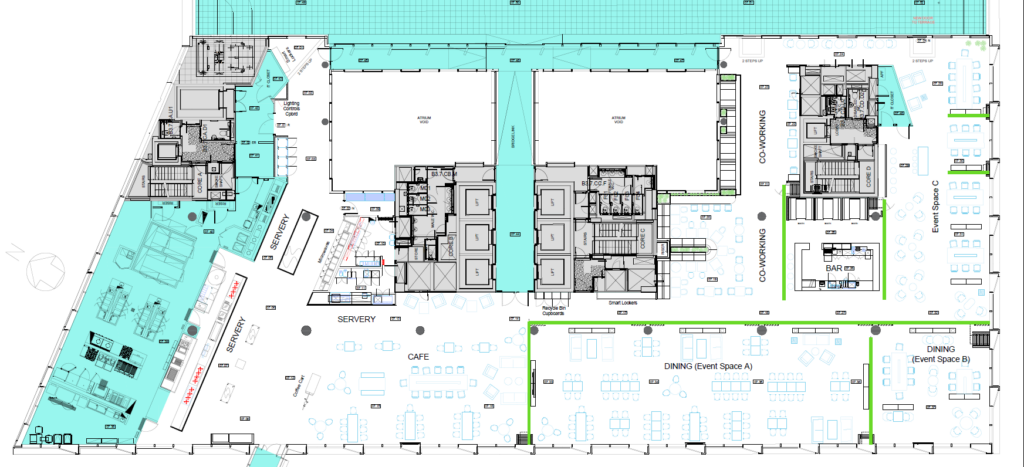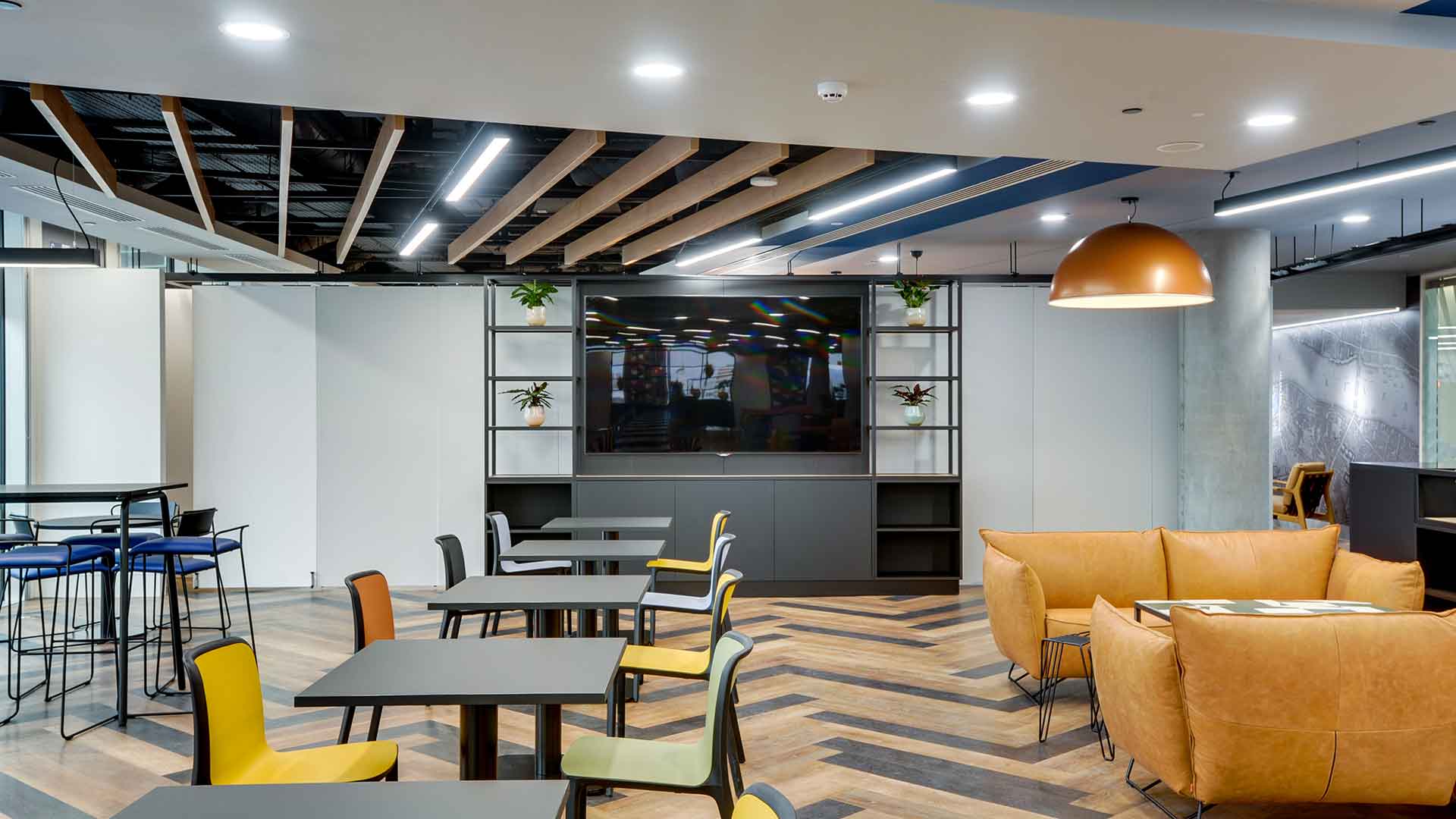Creatif was approached by the design and build experts at Tétris to provide a space division solution that allowed for multiple configurations within one of the open plan spaces on this 7th floor, London-based project.
The solution was Float – Creatif’s agile sliding panel system – which allows interior spaces to be reconfigured, creating contemporary, flexible environments that are perfect for activity-based, agile and collaborative working.
The lightweight panels can be moved and locked into place in seconds, allowing the large open plan space to be transformed into smaller zones as and when required. Bold graphics have been applied to a number of panels to match those seen in other places throughout the interior.
