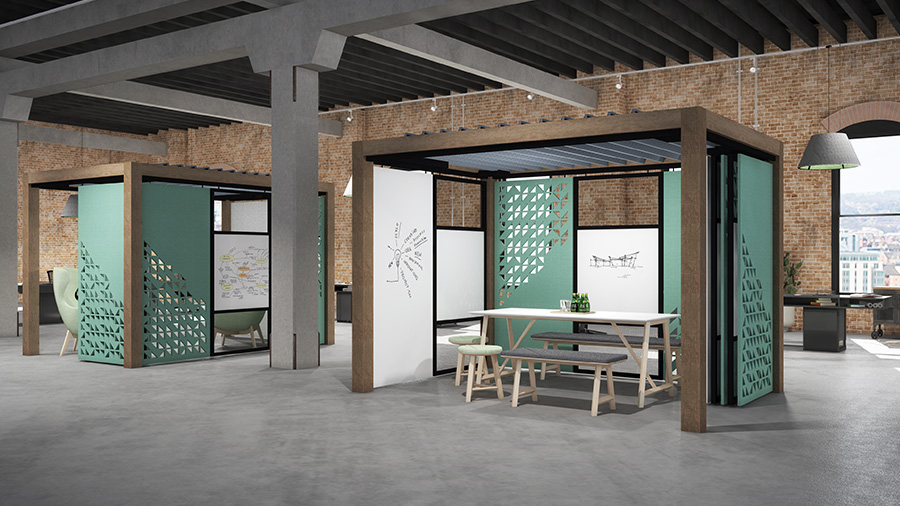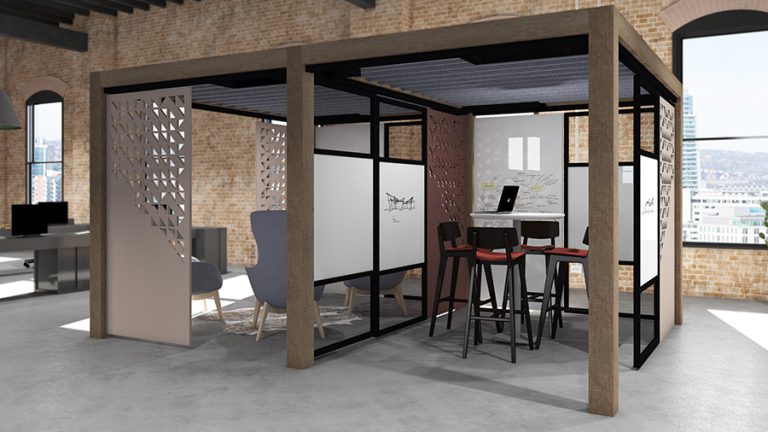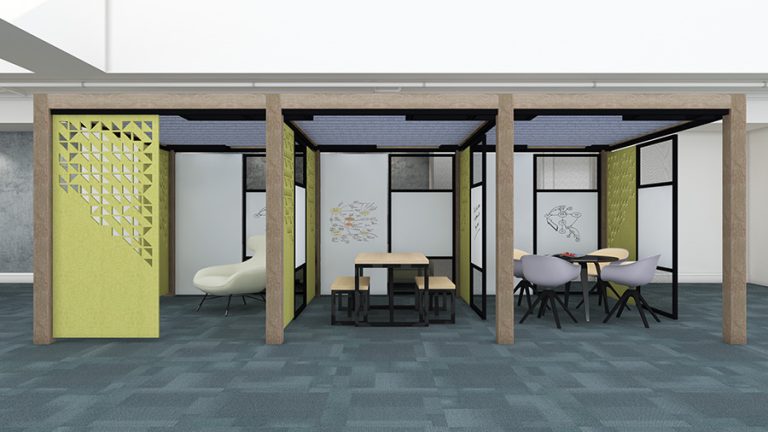Introducing: Outpost
Introducing Outpost – the next generation in customisable work spaces.
Outpost is a revolution in interior space design that builds on the success of our hugely popular Float agile sliding panel systems. Float has to be suspended from the soffit of the building but with more call for modular furniture type solutions that support agile working we were being asked for our much-loved Float but without reliance on the building structure.
Meet Outpost – our response to this movement. Now its possible to create modular rooms with sides that slide and stack, not fitted to the building structure and easily relocated at anytime.

How Outpost Works
Where standard Float agile sliding panels hang from rails permanently attached to the building soffit, Outpost uses a ‘bolts and screws’ system of lightweight aluminium columns and beams that create a free-standing structure to support the sliding panels. The result is a flexible, freestanding modular room (or series of rooms) that can be assembled, dismantled, reassembled and reconfigured as required. This lets you transform the workplace into customisable, flexible and well-defined working spaces ‘on the fly’.
Outpost – Transforming Open Work Spaces
Large open spaces can be inefficient working environments, and today’s hybrid-workers expect more from their workspace. Installing fixed wall offices or booths usually isn’t the best solution as they can also act as a barrier to productivity due to their inflexibility.
Outpost changes that by making the creation of flexible, configurable and productive working spaces in an open plan floor space easy and straightforward, with numerous options for layout.
It’s as simple as joining a series of Outposts together, to create an adaptable space where productivity can flourish. The Float agile sliding side panels on each room further encourage communication flow and collaboration even as they provide privacy and define each individual space.

Daisy-Chain Outposts for Space Efficiency and Flexibility
Adjoining Outposts share central columns – this means space efficiency is further enhanced as its not necesary to double up with these columns. For example a single Outpost measures 2,200mm across – 2No. Outposts together would measure 4,300mm (not 4,400mm).

Customise Your Outpost Office Space
An Outpost modular system is completely customisable. Colour, style, configuration and ceilings can all be tailored to suit corporate branding, existing décor or specific requirements. The head tracks are available in any RAL colour and the structure cladding choices come from Egger’s large range of MFC options – see the choices here. If you’ve gone with an incorporated acoustic ceiling baffle system, these can be in any colour from our range of Mellow polyester colours.
And the Float agile sliding panels can be made from Mellow acoustic material, drywipe laminates, magnetic surfaces or aluminium-frame panels with incorporated perforated metal (any RAL colour) or Acoustic Timber Slats.
Contact us to discuss how workspaces can be transformed using Outpost.
Please contact us for more information, or visit our showroom from Tuesday 24th May onwards 2022 to see Outpost for yourself.