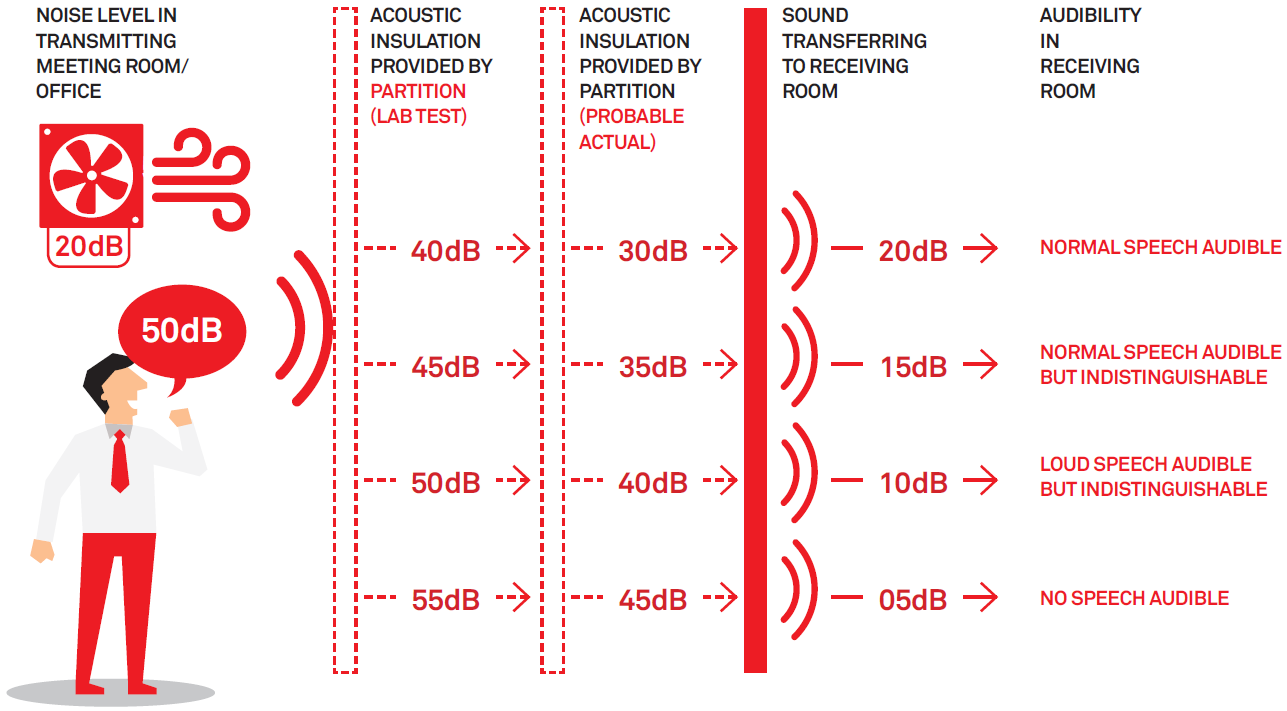Sound Insulation - The Basics
Sound insulation is concerned with slowing or stopping sound waves by physically blocking their travel from one room to another. Success in achieving effective sound insulation – or attenuation – in the workspace is reliant on the usage of the space, the building structure, the type of ceilings and partitions, and attention to detail. We focus here on office space.
The guidance given by BS8233: 1999 Sound Insulation and Noise Reduction for Buildings is that the minimum acceptable sound insulation between two cellular offices is 38dB. Where privacy is important the minimum sound insulation should be 48dB. Note that low frequency sounds in particular travel through building structures so introducing mass by using dense materials and ‘de-coupling’ using specialist fixings and wall structures may be necessary where a high sound attenuation rating is essential.
A partition wall built to a lab-tested (Rw) 50dB+ sound rating will often fail due to sound transfer via flanking paths such as doors, ceiling voids, trunking and ductwork, structural elements such as glazing mullions and poorly finished abutments. It is not unusual for an ‘as built’ wall to achieve 6-12dB less than the lab-tested result and it is difficult in modern buildings to achieve sound insulation of more than 55dB.
Audibility between rooms will be dependent on the sound pressure in the transmitting room, the sound pressure in the receiving room and the actual acoustic insulation achieved by the dividing partition taking into flanking paths and background noise as shown below. Bear in mind that audibility in the receiving room will be mitigated by a high ambient sound level in that room, either because of people speaking (typically circa 50dB) and background noise such as air-conditioning (typically circa 20dB).
