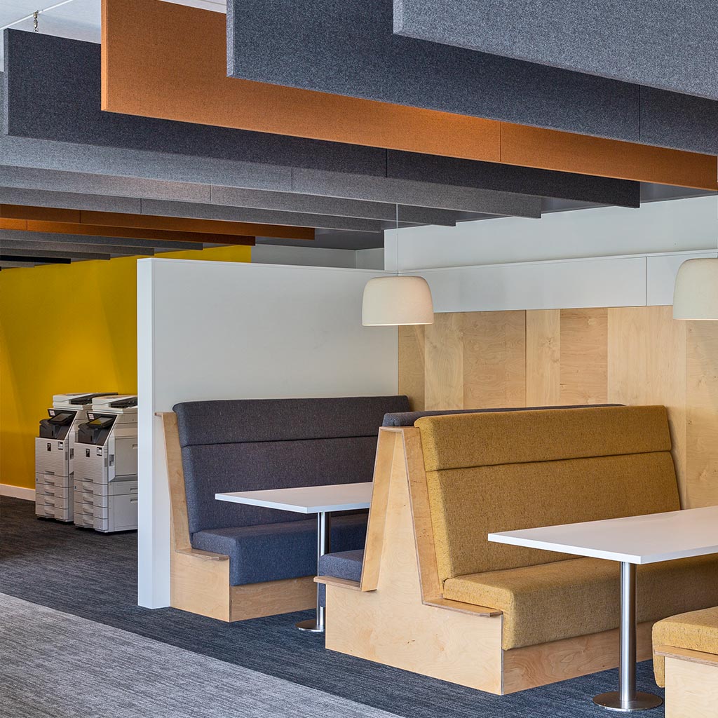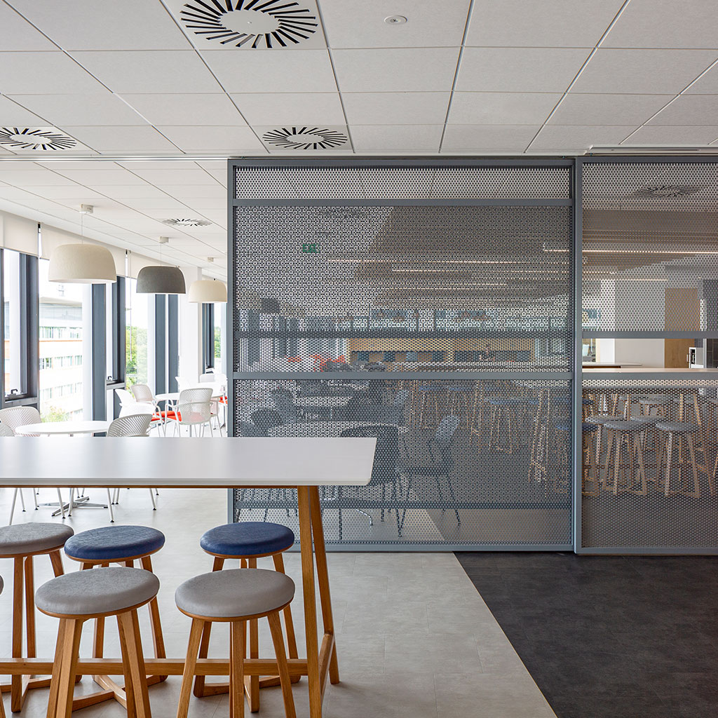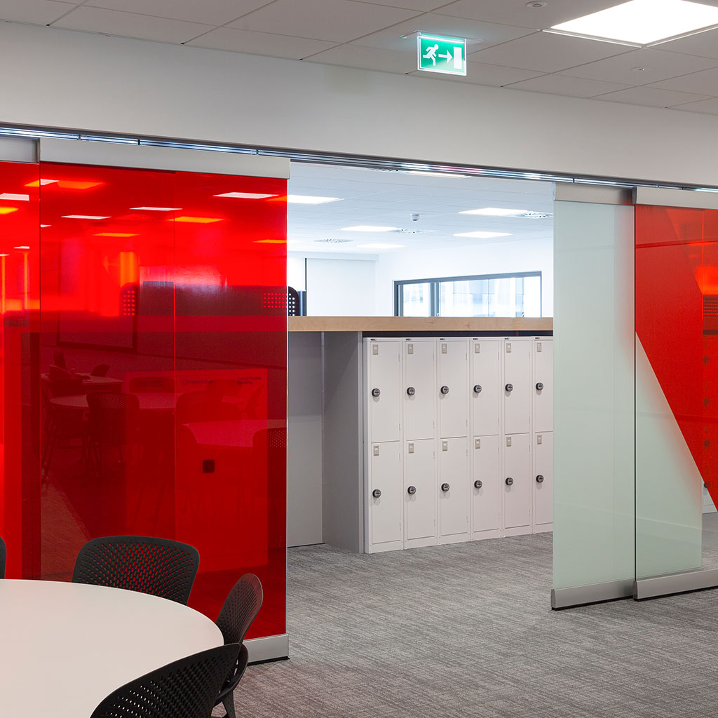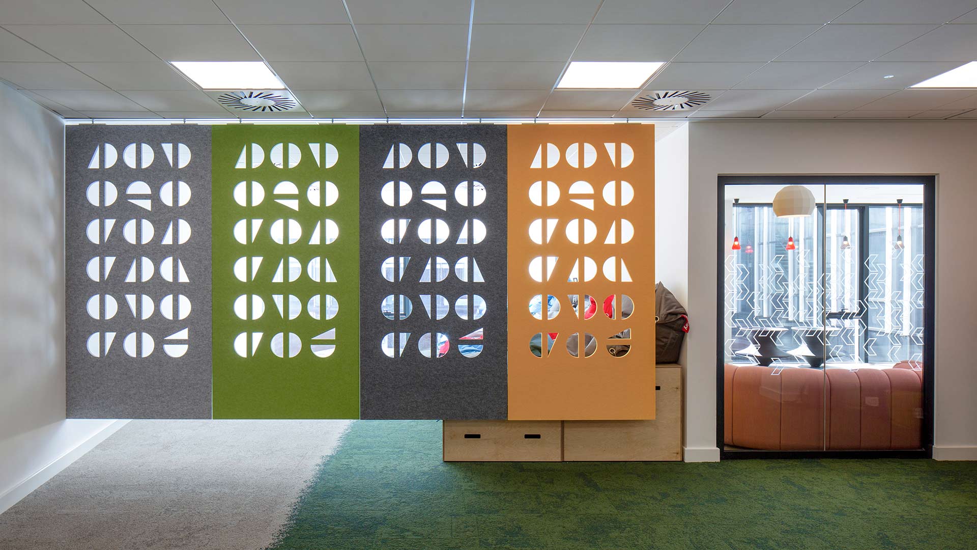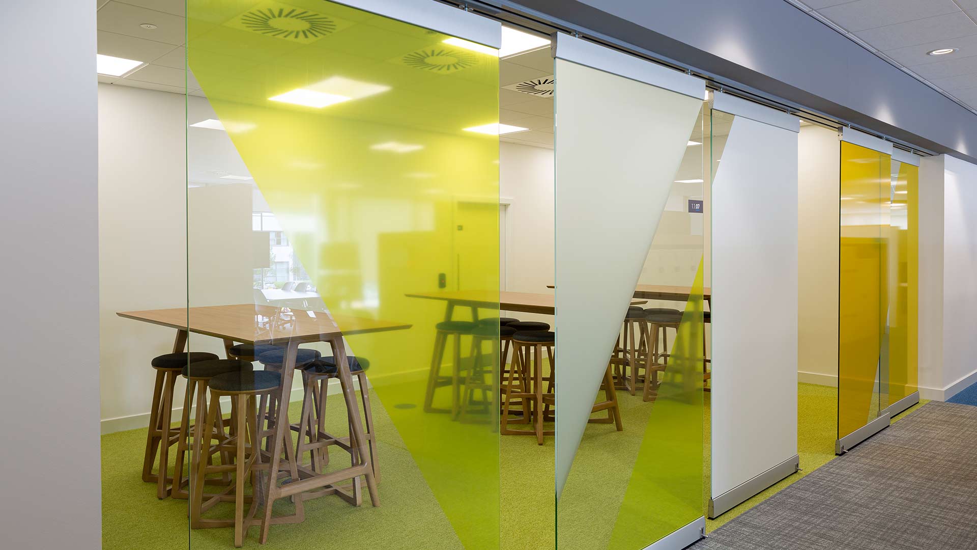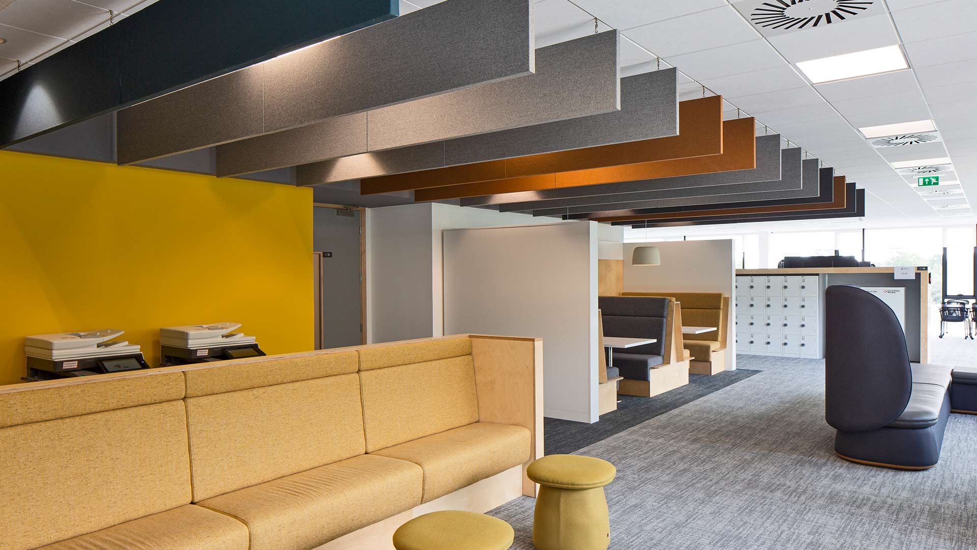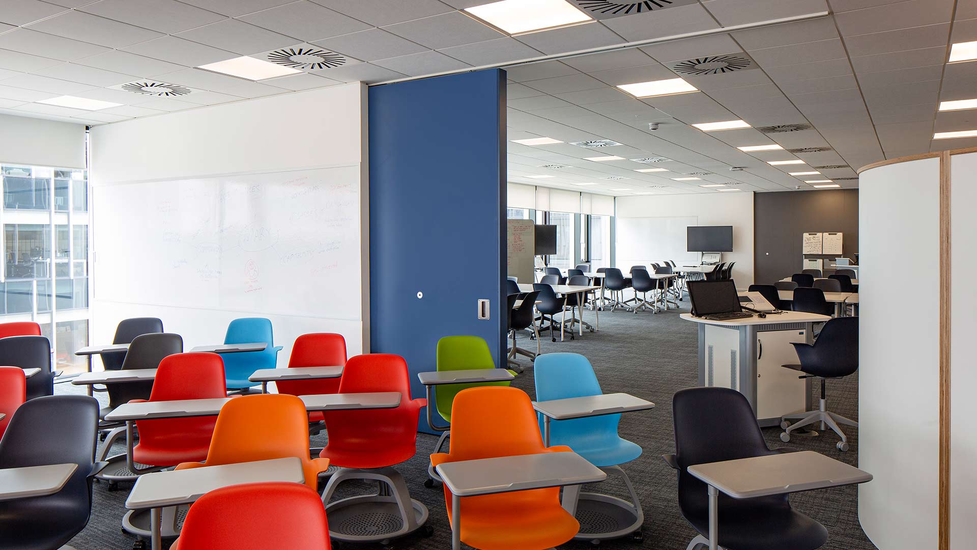This meant that the acoustic integrity of the wall was an important consideration during the design phase. After consultation with the Creatif team, our Solo system was picked for both locations. With its acoustic properties, it was an obvious choice. Each set was finished in a drywipe, high-gloss MFC to allow staff and students to use the panels as additional writing areas – perfect for promoting flexible working while in the labs.
We also installed a series of Lineras in the Edzell and this was a common theme running throughout AKP’s design across all three campus buildings. Our straight sliding panel system is easy to use and makes an impressive visual impact, which ticked all the boxes for AKP’s design and project management team.
Along with the three sets fitted in the Edzell Building, we installed a further eight sets in campus’ two other buildings to allow staff and students to open and close various learning labs and seminar spaces.
The use of Linera allowed for the clever use of zoning, thanks to the incorporation of bright and vibrant finishes. Each area has a distinct colour running through it and we matched the primary colour palate of each zone on the Linera’s sliding panels. This created a clear structure within the space, a must for any large and open plan environment, especially one that has flexible learning at its core.
This theme of colour-coding spaces continued through the separation of several seminar rooms from the wider research areas. However, instead of utilising a fixed partition, we were asked to provide a more flexible solution.
The thought process was that by softly opening and closing the spaces up – rather than, say, use a static wall and door – would encourage students to utilise the seminar rooms when they weren’t in formal use. To do this, we needed a lightweight track system that could be operated quickly and easily. Float fitted the bill perfectly, and glass panels were chosen to aid light transfer between spaces.
From this, we worked with AKP to create a series of colourful panel manifestations to aid the zoning of the different areas. Both our Float and Linera systems were also used to create a central divider for the campus’ main canteen area, located in the Carrick Building. The concept delivered to us was complex to say the least. A large, sliding system was required, complete with an integrated pass door and bespoke aluminium mesh panelling – and that’s just the condensed version. This required some adaptability on our part to meet AKP’s brief. In order to manufacture this bespoke wall, we had to get creative.
